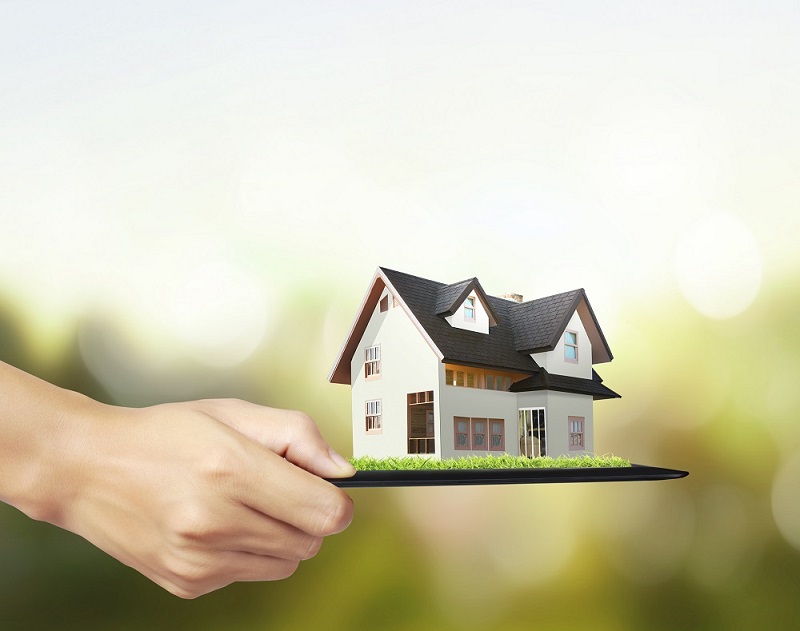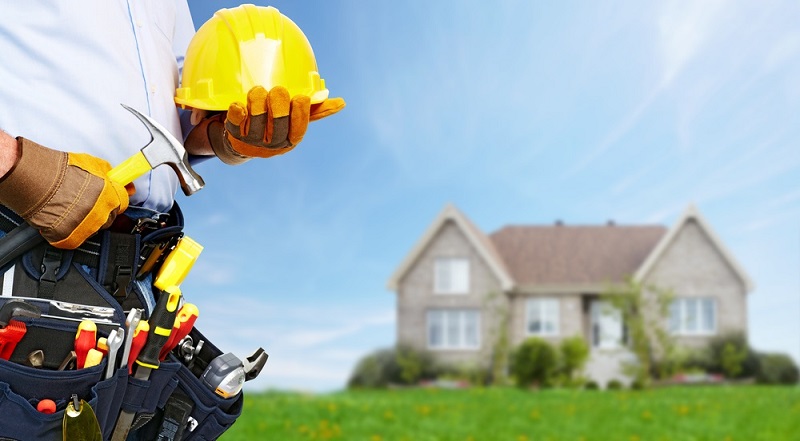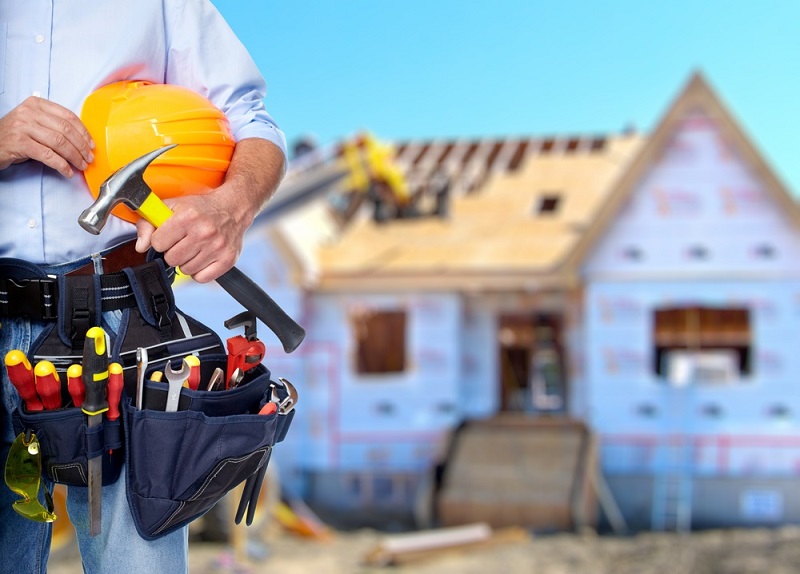There are several factors to look prior to the construction of a granny flat which many people tend to overlook during the process of construction. This article intends to highlight some of the commonly overlook facets which can prove to be quite the investment in the long run with respect to optimum granny flat designs.
Here Are Some Effectively Plan For Investment In Granny Flat Designs.

1. Working with what you have: a prior exercise to conduct before construction is to evaluate the construction site on which you shall build your secondary accommodation. This might seem obvious, but this is often one of the most common errors people with little or no experience on construction tend to commit. This results in limitations during construction and design constraints. Thus have your building block examined for important factors which shall impede your construction like the shape, layout of the land, if there are slopes, setbacks, if the land is above a sewer line, accessibility by vehicles for bringing in resources. After making a note of what you are working with in your granny flat designs, you will find construction much more efficient and simpler as you already are aware of the challenges that you will faced during the course of construction.
2. The more rooms the better: of course a granny flat is a tiny accommodation but adding in an extra room in your granny flat designs will surely help you out in the long run. The bulk of the investment usually lies with laying down connection and fittings like plumbing, electrical wirings, service connection and fees to pay, adding an extra room in this regard won’t cost much in comparison and also provides you with the potential to rent it out for additional income or maybe a family member can move in. spare rooms can also function as store rooms. In short the addition of an extra room will provide you with more benefits than the cost it requires to build it.
3. Ensure your maintenance isn’t very demanding: choose materials or finishing in your granny flat designs that are durable and easy to maintain, as this will bring down the cost of maintenance in the long run. This of course does not mean to go for only cheap materials. Take into consideration the local climatic conditions and the type of materials you cam procure along with your available budget.
4. Parking: this is of course optional, but it is wise to consider in your granny flat designs, if you intend to rent your Granny flat out. Houses design with access to a parking space often find more tenants than houses without one, as parking is already a problem in the city and the addition of a parking space will definitely strike your house as a major prospect for those seeking rent.
5. Energy efficiency: low investment with great quality might seem utopian but it is possible there are several ways in which you can increase the quality of the house without spending a large amount of money for it. One way to approach such an ideal is by investing smart and procuring durable and long lasting materials and setting up your house with energy efficient materials. For example, External claddings on your windows will provide warmth during winter and during summer will keep the house cool this will lower your electrical bills and negate the need of heating or cooling appliances.

Granny flats are great investments provided you plan ahead in the right direction on how you want your house. The above are some helpful tips on what to factor in your Granny flat designs, and will definitely help you when you go ahead for the construction.

